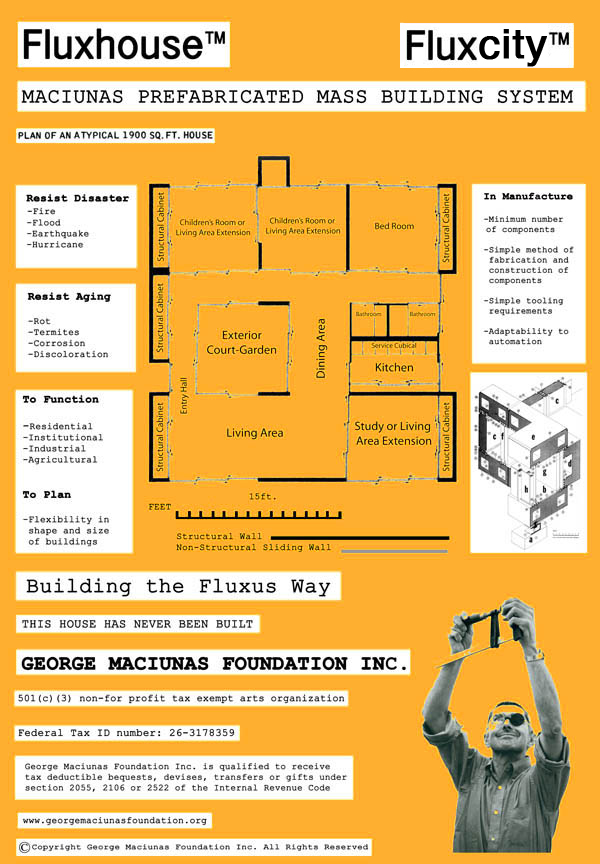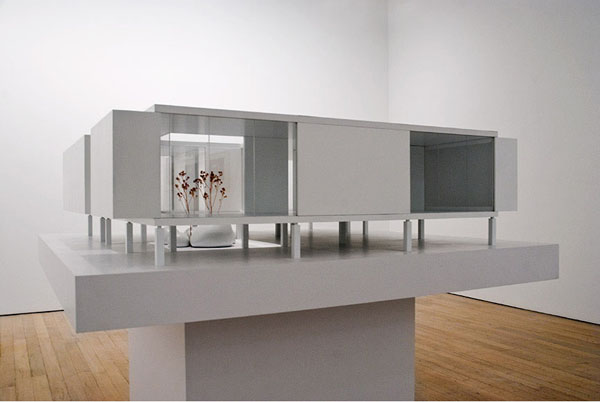MAT urbanism
George Maciunas’s Prefabricated Building System was the most literal expression he ever made of his lifelong devotion to functionalism.

Lesson / Koan : Functions have feelings.
Maciunas’s commitment to this ideal, which included an equally unwavering concern for efficiency and economy, was immanent in everything Maciunas made, but the Prefabricated Building System put these principles to the test.
BTW,
The serene, even elegant appearance of the realized model belies the intricate, obsessive and rigorously engaged planning process through which its form was derived. Like most other projects Maciunas touched, the model appears today as a refined design object, whose lucid presence all but transcends the exhaustive calculations guiding its utopian aims.

Furthermore, Maciunas was awarded (Patent, #4,545.159) for modular building system in 1961. Maciunas completed the design and Fluxhouse was copyrighted in 1965, Registration No. 8155, this design can be used to build a single family house or highrise building, or entire city (Fluxcity™)

Fluxcity™
Despite his association with innovative artists of 1960’s, his involvement with affordable mass produced pre-fabricated housing was a concrete example of his practical nature. A student of history, Maciunas was intimately aware of the preceding building systems of Le Corbusier (homes as “machines for living”), and Buckminister Fuller’s geodesic dome. He was also interested in advanced housing developments in the Soviet Union. The Fluxhouses are modeled on these precedents.

Original Model of George Maciunas Prefabricated Building System, 1965.
As a way to avoid the bland conformity of Soviet block housing, or a Levittown development, Maciunas stressed optimum flexibility and adaptability. His system of Fluxhouses is based on panels and modules so that it can expand, contract, or change shape to meet any required function (personal, public or commercial).
NOTE :

In 1954, Maciunas earned an architectural degree from Cooper Union and Pittsburgh’s Carnegie Institute of Technology. After graduation, he worked for several major firms, including Skidmore, Owing and Merrill, and the highly regarded designers Knoll Associates (1960-61) (interior design,interior graphics, exhibits, displays, structures), Olin Mathieson (1957-1960) (R&D Aluminum div product development and design) where he is credited with invention of structural framework useful in construction of pre-fabricated buildings using extruded aluminum beams and columns (Patent Feb.3, 1961, #2, 970,676).
Both George Maciunas & Stan Allen are graduates from Cooper Union. Stan Allen has written many articles on the ideas of MAT buildings, etc. The real point being is that Allen expanded upon Maciunas’s ideas, directly reflecting the optimum flexibility and adaptability of a “MAT system.” In doing so, Allen promptly cautions that contemporary architecture needs to enlarge the scope of mat to include urbanism and landscape. Renaming the phenomenon “mat urbanism,” he outlines the mat agenda of today as opening to urbanism & large-scale landscapes incorporating surface and temporal qualities. Present day MAT buildings can extend between personal space & infrastructure, performing just as the 1960′s changed America’s idea of social space that one day could become physical space.