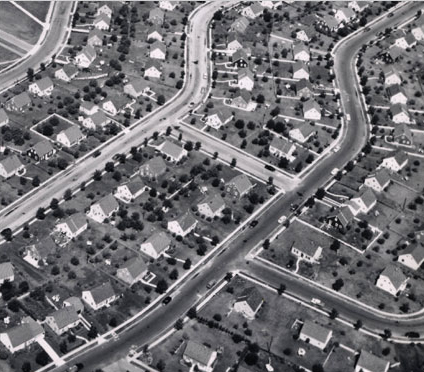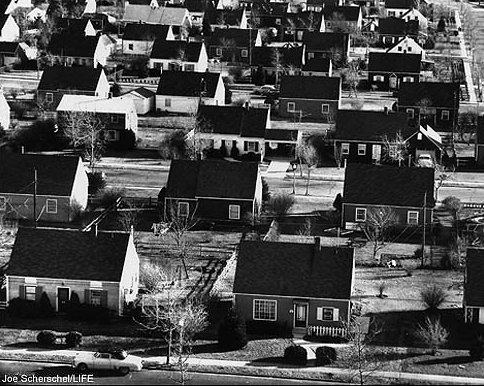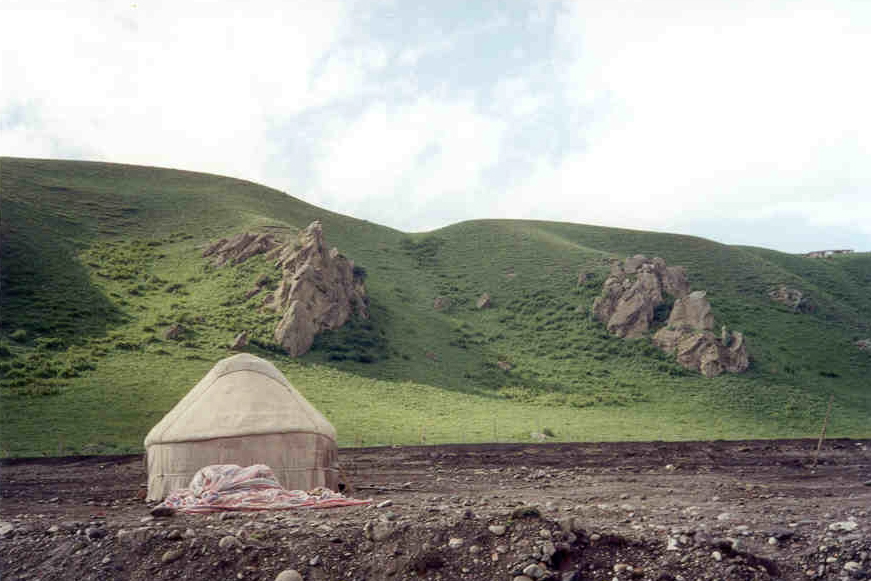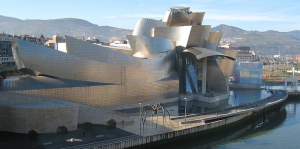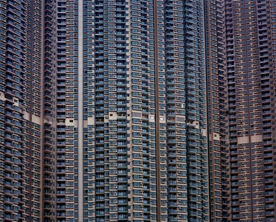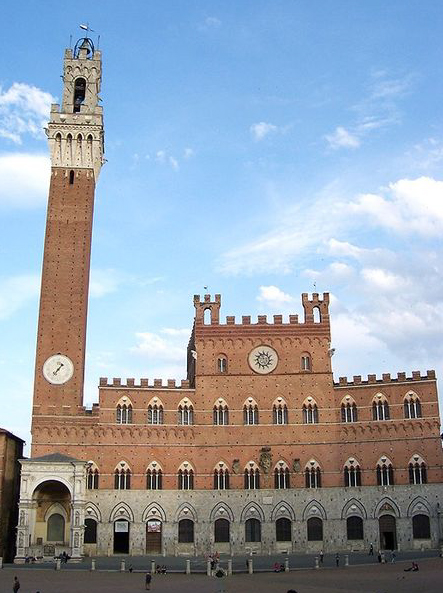Cities in Flux –Part 1
1. INTRODUCTION
New manufacturing processes developed during the industrial revolution dramatically changed traditional modes of artistic production in the twentieth century. In a culture where the assembly line bred incredible productivity, the object became a commodity subject to the techniques of the industry –the processes of construction defined to contain within it only the most efficient motions. Fragmented to its mechanistic parts, the spiritual object was caught in the motion of the machine and with it, the consumer was enveloped in its bonds. Subverting traditional artistic mediums and processes, artists such as Marcel Duchamp engaged this new relationship from man and object to consumer and product in early twentieth century. Duchamp’s iconoclastic gesture, the “readymade”, satirically commented on the implications of the factory mode operation on artistic production and ensured that the outputs of modern industry would be a fruitful resource for works of art.
The concept of ‘the factory as a site of production’ was arguably conceived by George Maciunas as an aesthetic concept in the sixties coterminously with the concept of ‘multiples’. These notions were explored by Fluxus as well as his contemporary Andy Warhol in conceptualizing the foundation of pop art. Warhol, who was quoted to say that “somebody should be able to do all my paintings for me”, transfigured his studio into a site of factory production while managing his production line of assistants metaphorically as the machines who carried out his work. In the context of his broader mission with Fluxus, Maciunas engaged this concept as a means to work with a world already submerged in consumerism through his political engagement. As a theorist and designer, Maciunas’ functionalism engaged a broader ideological struggle between individual autonomy and loss of freedom emerging from a culture which was to be dominated by the global and the multiple.
In “George Maciunas: Architect”, Ken Friedman states that “Art was a distraction to George. He felt that art distracted the world from what it should be doing. As a result, he felt that he could revolutionize contemporary culture by attacking and overturning the social and economic patterns of art and music”. Within the context of consumer culture, Maciunas gauged these cultural practices within global networks and envisioned complex adaptive solutions for the social collective as an urban planner. As traditional notions of the world as a static mechanism were overturned by scientific discoveries like Einstein’s theory of relativity, few systems existed which could describe those complex, integrative systems. From this ambivalence and uncertainty, individual and collective identities were fashioned in reciprocal motion with the philosophical and social complexities of the modernist epoch. Utilizing ‘art’ beyond the scope of distanced criticism, Maciunas sought to forge a new identity and ethics for man with systems that could cope with a world in a constant state of flux.
——————————————————————————————
2. Origins of Fluxhouse
“Space is a movement in itself, it is never at a standstill, just as the sea is never without a wave. Space is a dynamic force that cannot be defined by static defense, for it is an unconquerable force, which instead of being defined, defines us” –George Maciunas on Le Corbusier
"Aerial view of Levittown, N.Y., c. 1950s" Courtesy of Hofstra University’s Department of Special Collections, Long Island Studies Institute
Levittown
Intended as an improved design to Soviet Block Housing and Levittown, Maciunas sought to offer a resolution to standardized housing which came to resemble a totalitarian nightmare of endless, indistinguishable homes. In the 1978 interview with Larry Miller, Maciunas stated “[functionalism is the way the architect thinks… otherwise he’s not an architect, he’s a sculptor or a stage designer”. His fidelity to functionalism can be viewed in the scientific sense of Occam’s Razor, which in beginning with the fewest assumptions, eliminates what is unnecessary and expresses what is essential.
Themes of economic homelessness, the search for land, and the emergence and transformation of cultural styles were prevalent in Fluxus and throughout Maciunas’ works as an urban planner. Maciunas, who studied the art of European and Siberian migrations for his doctoral thesis in art history at New York University from 1955 to 1959, was likely influenced by the pragmatism of the nomadic tradition. As a precursor to the development of complex civilizations, nomadic dwellings are examples of naturally conceived, efficient designs that act as the most appropriate models for their social, economic, and environmental conditions. In lacking theory or a larger intellectual ordering system for design, these first shelters represent the formative stages for design theory as a traditional, pedagogical way of building.
Silkroad Yurt
In writing ,”for the nomad, ‘home‘ cannot be understood except in terms of journey, just as space is defined by movement”, Labelle Prussin expresses the nomadic ethos as an expression of process without settlement. As it has been expressed that architecture functions as ideology in built form, nomadic concepts of property lend insight into the construction of shelters beyond their material forms and demonstrates a practice of creating living environments through relationships, ideas, and actions. Consonant with Maciunas’ view, ‘homemaking is the greatest of arts’, nomadic ideology is testament to the notion of creating a home and not simply a house.
3. The Static Monument
Superstudio, "Continuous Monument" 1969
“If design is merely an inducement to consume, then we must reject design; if architecture is merely the codifying of bourgeois model of ownership and society, then we must reject architecture; if architecture and town planning is merely the formalization of present unjust social divisions, then we must reject town planning and its cities…until all design activities are aimed towards meeting primary needs. Until then, design must disappear. We can live without architecture” –Superstudio founder Adolfo Natalini (1971)
In the context of his era, Maciunas opposed 20th century modernist architects for producing costly and ‘wasteful‘ designs with an aesthetic that conceived the building as a static monument. Treating the high modernism of Wright, Mies, Saarinen and Bunshaft with hostility in “The Grand Frauds of Architecture“, Maciunas perceived the design ideology of these sculptural works of art to serve commercial culture instead of social communities.
Maciunas’ perspective resonates with Superstudio, a collective of architects founded by Adolfo Natalini and Cristiano Toraldo di Francia which was part of the Radical architecture movement of the late sixties. Like Maciunas, Superstudio stated that it is the designer’s responsibility to re-evaluate and refashion the architectural orthodoxies which aggravated the world’s social and environmental problems. Proposing that contemporary culture has become a super-market of anonymous consumption, they proclaimed in “The Continuous Monument” that the only possibility left in this dystopia was monumental extension.
Guggenheim Museum Bilbao
Their relevance is now seen in the ‘Bilbao Effect’: the trend of building trophy monuments to generate profits from tourism and the use of architecture as a signature game. This attempt at urban regeneration was first achieved on a major scale in Bilbao, Spain with the construction of the Guggenheim Museum Bilbao by architect Frank Gehry. With undulating walls of titanium and a 110 million dollar investment, Gehry’s sculptural monument revitalized Bilbao’s economy with an estimated impact on the local economy valued at 168 million Euro in 2011 alone. Despite its economic success, the Guggenheim Museum Bilbao has not integrated into the cultural fabric of its local residents, remaining a sculpturally inspiring but monstrous bombshell. Despite other attempts, all projects have fell short of making such a profitable mark.
Stewart Brand, author of “How Buildings Learn” and producer of a six part BBC series by the same name, examines dramatic and powerful statement buildings which aim to impress observers with flashy facades. In one case, Brand cites how the choice of building materia served a design ideology which defeated the building’s purpose. Glass, a primary building material of the 20th century since the construction of Mies Van Der Rohe’s glass skyscraper in Berlin, met an ill-fated match with spiralling heights in the construction of the tallest skyscraper in New England. This combination in the John Hancock Tower resulted in a building which failed at handling windloads, causing glass panes to fall onto the street and a sway which caused motion sickness to the residents on its upper levels. Upon inspection by Thurliman, a leading expert in high-rise steel buildings, it was additionally discovered that the skyscraper could potentially fall over on its narrow edge with a powerful gust in the right place. Although the structural problems of the John Hancock Tower have been resolved and the building’s blue-tinted glass facade beautifully mirrors the clouds, it reportedly came at an additional cost of $100 million on top of its initial cost of $75 million.
4. Property Bubbles

Interview with DOMUS. Pedro Gadanho, Curator for Contemporary Architecture at the Museum of Modern Art
“Starchitecture is a complex machine that responds to a large-scale global demand. Twenty years ago it would be difficult to imagine. These architects that became stars were great at creating something new and unprecedented, producing an imagination of limitless newness. However, this system also creates expectations of rapid obsolescence… The system eats its own. That’s the system of consumption. It’s no accident that the rise of the star system is parallel to the rise of the consumption system in western society over the last twenty years. In the 1990s and the 2000s, we reached a peak of consumption as individuals.” Pedro Gadanho, Curator for Contemporary Architecture at the Museum of Modern Art
“Henceforth, the Earth could be parceled out, transformed into a commodity, exchanged for money, made subject to financial speculation. In other words, the market-capitalism started its global and solid career… but in the end one has to pay for it” –Dr. Michael Haerdter
Working in conjunction with developers, real estate speculators, bankers, and government agencies, the ‘star system‘ is related to larger issues regarding property developments played out in real estate bubbles. Characterized by a rapid increase in the valuation of real estate followed by a decline, real estate bubbles develop from a false sense of security based on the high valuation of property which leads people to believe property values will increase over time. In the United States, the burst of the housing bubble led millions of homeowners in possession of mortgages that exceeded the value of their homes and many facing foreclosure. China may currently be facing the history’s largest property bubble as $4 trillion dollars has been invested yet 65 million homes are vacant. With prices continuing to soar, investors have fueled the continued bubble by turning to property speculation.
Prelude XXIV Urban China 2006
“China in particular confronts the western world with the devastating implications of modernity as if in fast-forward. The west is beginning to fear about China what it itself has long since done to the world. In this way, China’s development is the mirror of a western model of progress, and offers a space for anyone to project a bad conscience onto it”. From “Deep Crest and Blooming Garden”, an essay by Professor Johan Frederik Hartle in “Ciphers” by Christoph Gielen
Presenting overwhelming images of urban and suburban sprawl over three continents, Christoph Gielen’s aerial photographs raises critical awareness on Western models of progress for bigger, faster, and ultimately unsustainable growth. In these new morphologies of human settlements, Gielen’s images of sprawl resemble “armor scale structures” more so than human settlements. Rather than humanizing the subject, Gielen’s poetic play between spatial and social development captures the static geometry of these communities, rendering the landscape’s aesthetics into its economic calculations. Dr. Haerdter, in a lecture for NeMe on nomadism, uses Goethe’s “Faust” to describe this sentiment as a triple loss, “The sense of the world’s beauty: the feeling of security; and the loss of happiness, replaced by fear of the future — mainly of losing one’s money and possible profits. (Fischer 2004: 86)”. Gielen’s images of sprawl reflect current trends in which the monetary value of property has trumped its value as human living spaces.
5. Vision Vs Adaptability
“Their statement has very little to do with the actual use of the building. Some architects pride themselves in the fact that their buildings are dysfunctional from the start. There’s a number of American architects who advertise that their buildings don’t work because they’re pieces of art.” Architect Sim Van Der Ryn
The star system is derived from the old modernist notion of gesamtkunstwerk –the environment conceived as a total work of art– to serve as paradises for aesthetes and the wealthy. The emergence of these structures also gave rise to ‘starchitects’, architects who have achieved celebrity status for their lyric buildings. Reflected in Le Corbusier’s narcissistic statement that people should adapt their lives to suit his modernist designs, these conceptions reflect a shift from the architect as craftsman to the architect as artist.
With the deliberate destruction of the traditional built environment by the modernists, the built form was no longer based on human sensibilities. Meant to provoke psychological and physiological anxiety in the observer, the abstract criteria of their raison d’etre frequently obstructed the relationship between human beings and their milieu by intentionally breaking up space and form. Its effects are clearly stated by architect Max Hunt, “When a building is friendly, you can do a lot of good business. When a building is terrible, people will always be ill”.
Looking across a spectrum of historic and modern structures, Stewart Brand makes a distinction between visionary design which conceives of the building as art and evolutionary design which accounts for emerging needs to shape form and function. In a notion shared by architectural theorist Christopher Alexander, Brand states that the main architect to some of the most successful structures and designs is time. In this respect, he considers the construction, maintenance, and renovation of a building as important aspects to consider in a design process.
Pallazzo Pubblico. Siena, Italy Built over 500 years, this beloved public is an example of evolutionary design
In this study of how designs change, Brand cites the beloved Palazzo Pubblico in Siena, Italy as an instance in which form beautifully met with function. Also seen in gothic cathedrals, additions such as a spire, medici arms, crenelated tower, and belfry were integrated to this public space over five hundred years. As a solution to the disparity between vision and sensibility, Brand encourages a view of architecture as a creative process rather than product in valuing adaptable living spaces over impressive first impressions.
