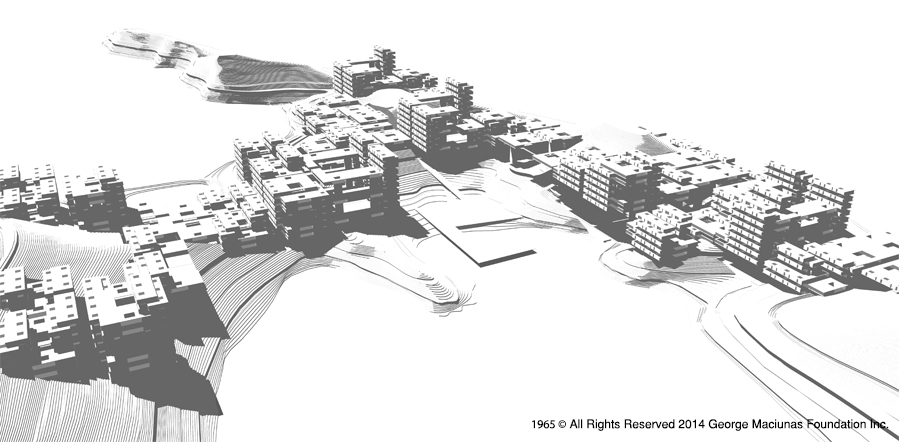Fluxus Foundation is pleased to announce exhibition series FLUXUS AS ARCHITECTURE,at Fluxus Foundation, 454 W 19th St. New York, NY, 10011.
FLUXUS AS ARCHITECTURE exhibition series intend to reposition the revolutionary relevance of Fluxus Prefab Building System in the context of today’s urban setting, arguing for an alternative of human habitat, where urban efficiency and social welfare play the leading role.
The first exhibition Universal Structure introduced an innovative building system designed to incorporate all of the modern technological developments in electrical and mechanical engineering, as well as building materials as an integral part, and proposed an adaptive urban system of prefabrication, modularization and mass-production, which contextualizes architecture design and urban development in a complexity of technology, economy and social welfare.
The second exhibition Fluxhouse Limited Edition demonstrates the mass-customizability of this modular system that lends itself equally all to cultural, residential, institutional and industrial programs, etc. After five years’ research and development, Fluxus Foundation initiates the Fluxhouse Limited Edition Licensing Project to realize the system as well as to revitalize the legacy of George Maciunas, an innovative architect/artist who worked with great principle and dedication to construct a more creative way of life for all.
The third exhibition Decoding Fluxus Prefab System introduced an alternative reading of Fluxus Prefab Building System through original design and copyright documents, as well as a series of new analytical drawings and diagrams of assessment. The exhibition, for the first time, presents to the public a comprehensive decoding of the system from the perspectives of both historical context and technical dissections.The exhibition also underlines this system’s increasing relevance in the context of the current socio-economic trends, and argues that it will thrive with the emergence of technological innovations and global awareness of sustainability.
The fourth exhibition Prototyping Fluxus Prefab System presents a well-developed and ready-to-build prototype of the fully scalable building technology. The exhibition examines its concise design in relation to Occam’s rationale – Entities must not be multiplied beyond necessity – eliminating unnecessary elements to express essential forms and ideas and ultimately leading to a spatial poetry of affordable luxury.
Notes:
Fluxus is a global collective of artists, musicians, designers bound by their intermedia sensibility and experimental enlightenment. George Maciunas (1931-1978) is best known as the founder and central coordinator of Fluxus from 1962 until his untimely death in 1978. He was educated in architecture and art history at Cooper Union, Carnegie Institute of Technology, and New York University. As an architect, George Maciunas was credited with the invention of a structural framework and received two patents. Maciunas Prefabricated Building System was completed and copyrighted in 1965. As an urban planner, the New York Times coined Maciunas’ title as the “Father of SoHo” for his Fluxhouse Cooperatives project. In realizing a vision of architecture based on collective ownership, the Fluxhouse Cooperatives may arguably be Maciunas’ most influential and widely practiced Fluxus project.
George Maciunas/Fluxus Foundation is committed to fostering Fluxus scholarship, cultivating Maciunas’ ideas into practical contemporary applications and protecting the Maciunas name in a manner respectful of his original mission.
